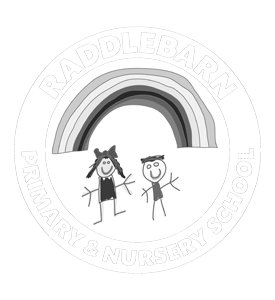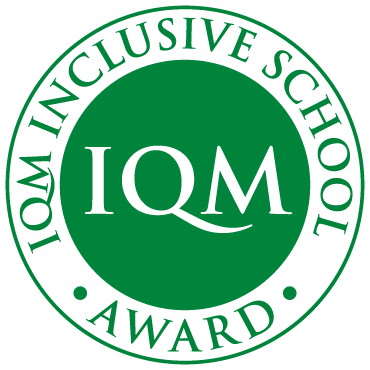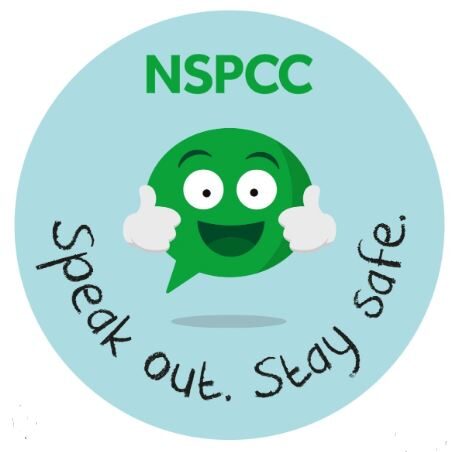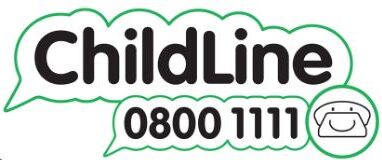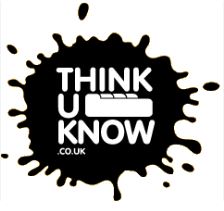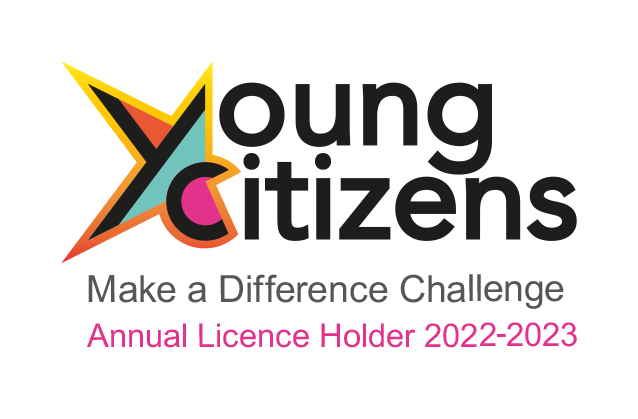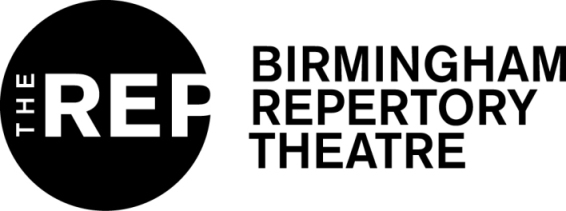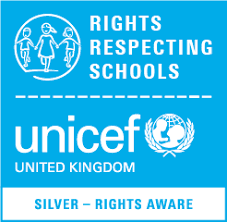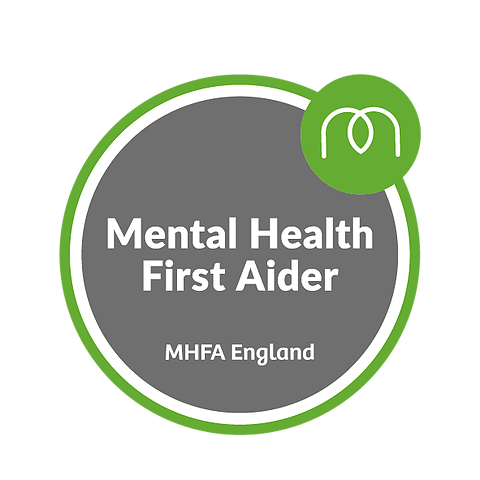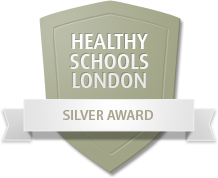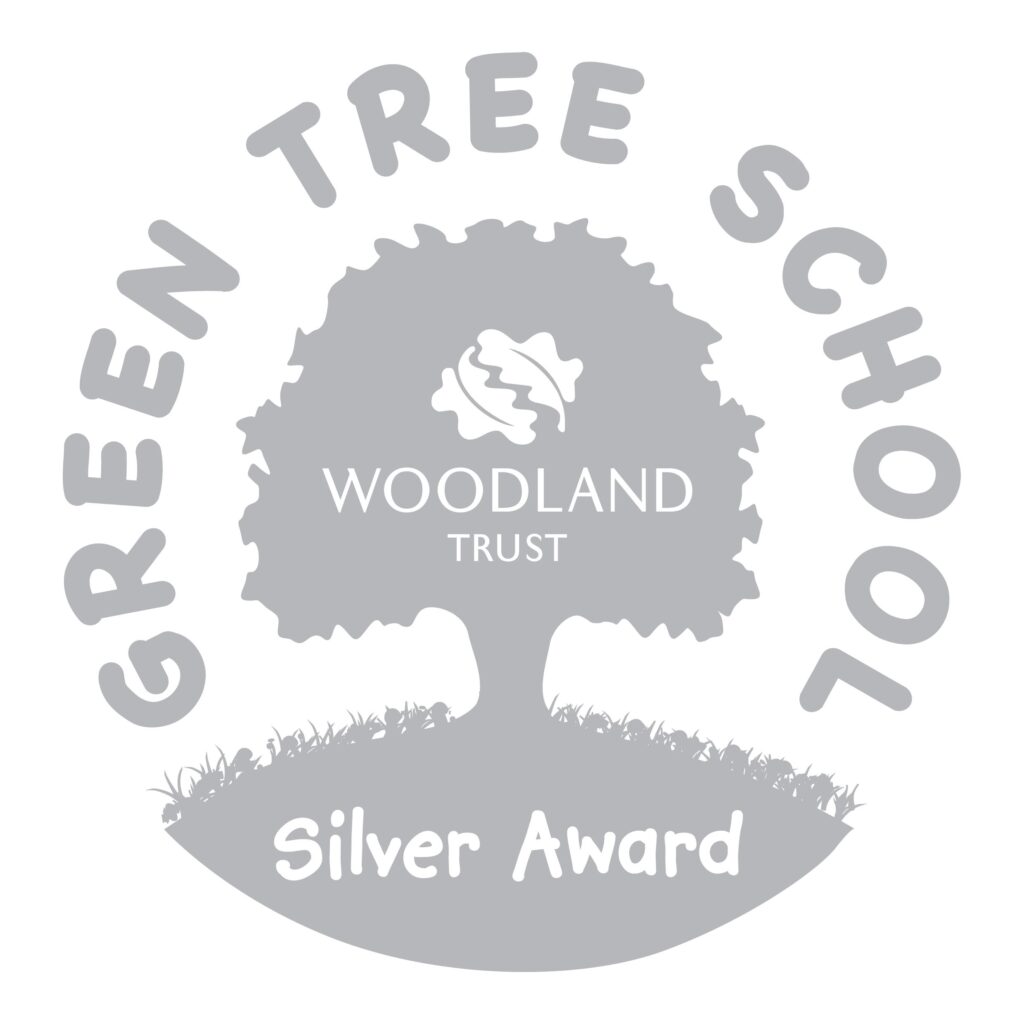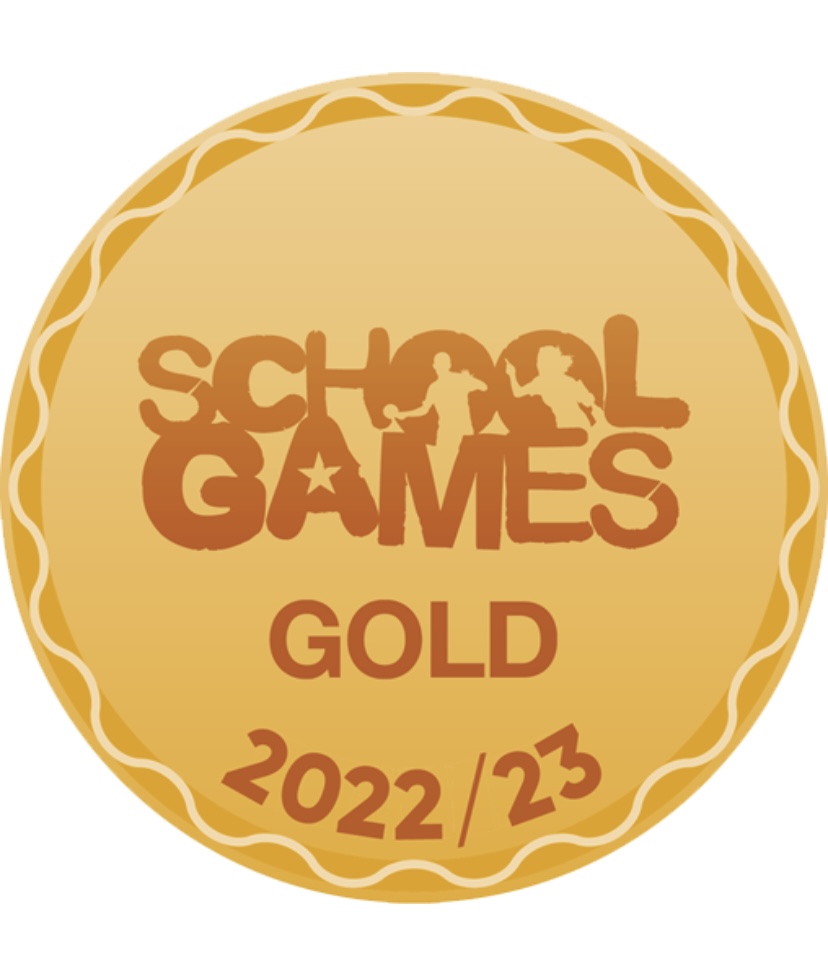‘Raddlebarn school’ was opened at the dawn of the twentieth century because of the cutting out of new roads such as these from farmland and the consequent marked growth in population.
The original building dates back to 1905 and many of it’s original features are still in tact and visible today. It is currently made up of 3 buildings, KS1 and KS2 are part of the earliest structure and our lovely purpose built Nursery facility was added in 2014. There are 2 school halls, each with high ceilings and rainbow arches spanning the ceilings plus a separate dining area. Alongside these, the school is also equipped with a library, computer suite, music room, community room, break out spaces, offices, school house and school kitchen.
Our new additions are our colourful awnings to enable shelter and shade in our open spaces and our wonderful new conservatory, that extends our dining facilities.
We have a number of different outdoor spaces for the children to learn outside. Early years have a bespoke outdoor learning environment that encourages play, physical development, creativity and curiosity. For our KS1 and KS2 children we have 2 large open spaces equipped with seating, climbing wall, wetpour soft flooring area, natural wooden hut to provide shelter, shade and additional seating, colourful garden planters, gym areas – fully equipped with age-appropriate gym equipment and a selection of other play equipment. Both areas have a range of purposeful playground markings that support creative play and physical education.
Our School Garden area consists of a greenhouse, potting benches, mini allotment, growing spaces, flower beds, bird feeders & bird houses (including a wifi camera so that we can see inside) gardening facilities and storage and a story circle with fire pit. The purpose of the design is to support outdoor learning for positive mental and physical health and wellbeing as well as developing life skills for the children.

































